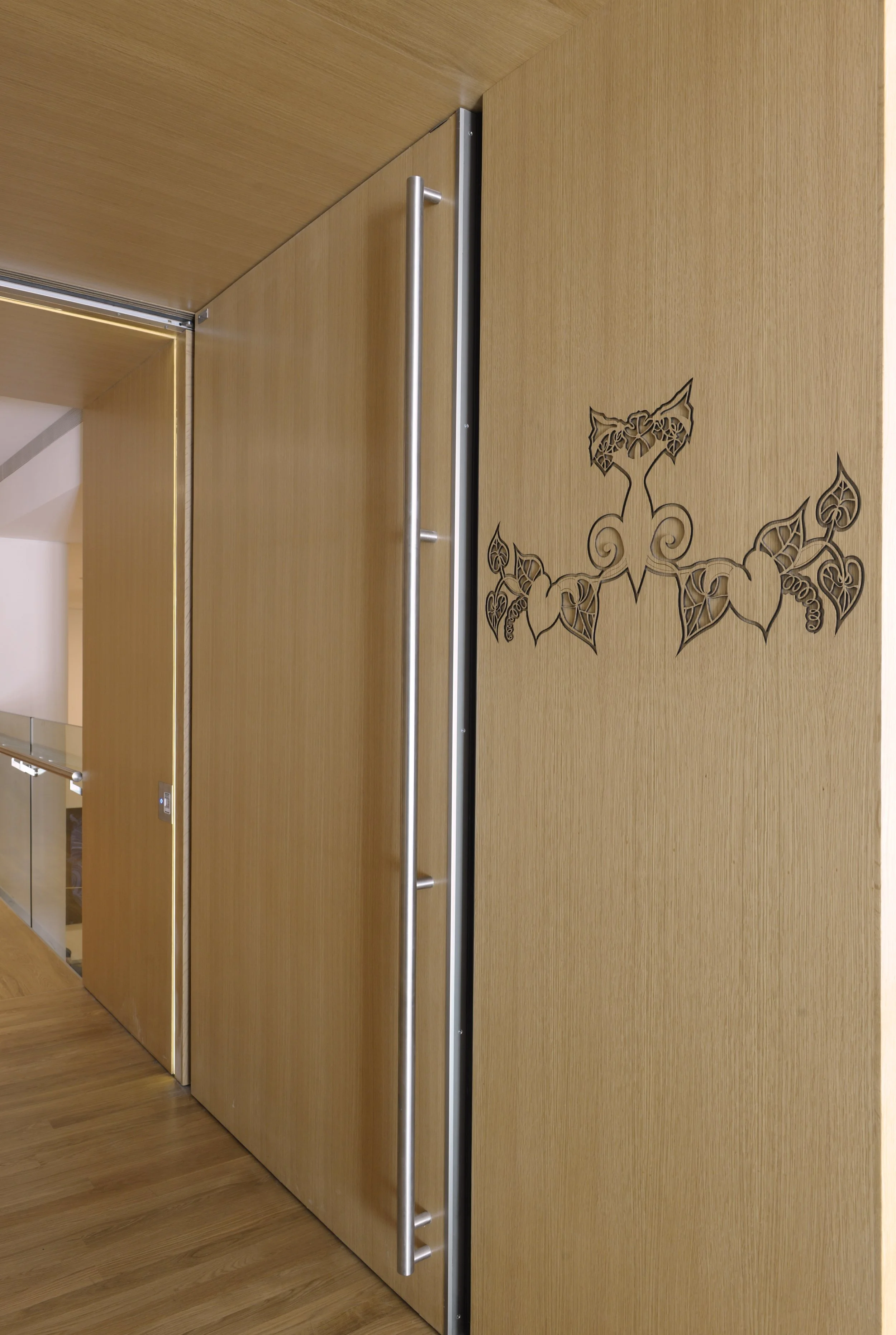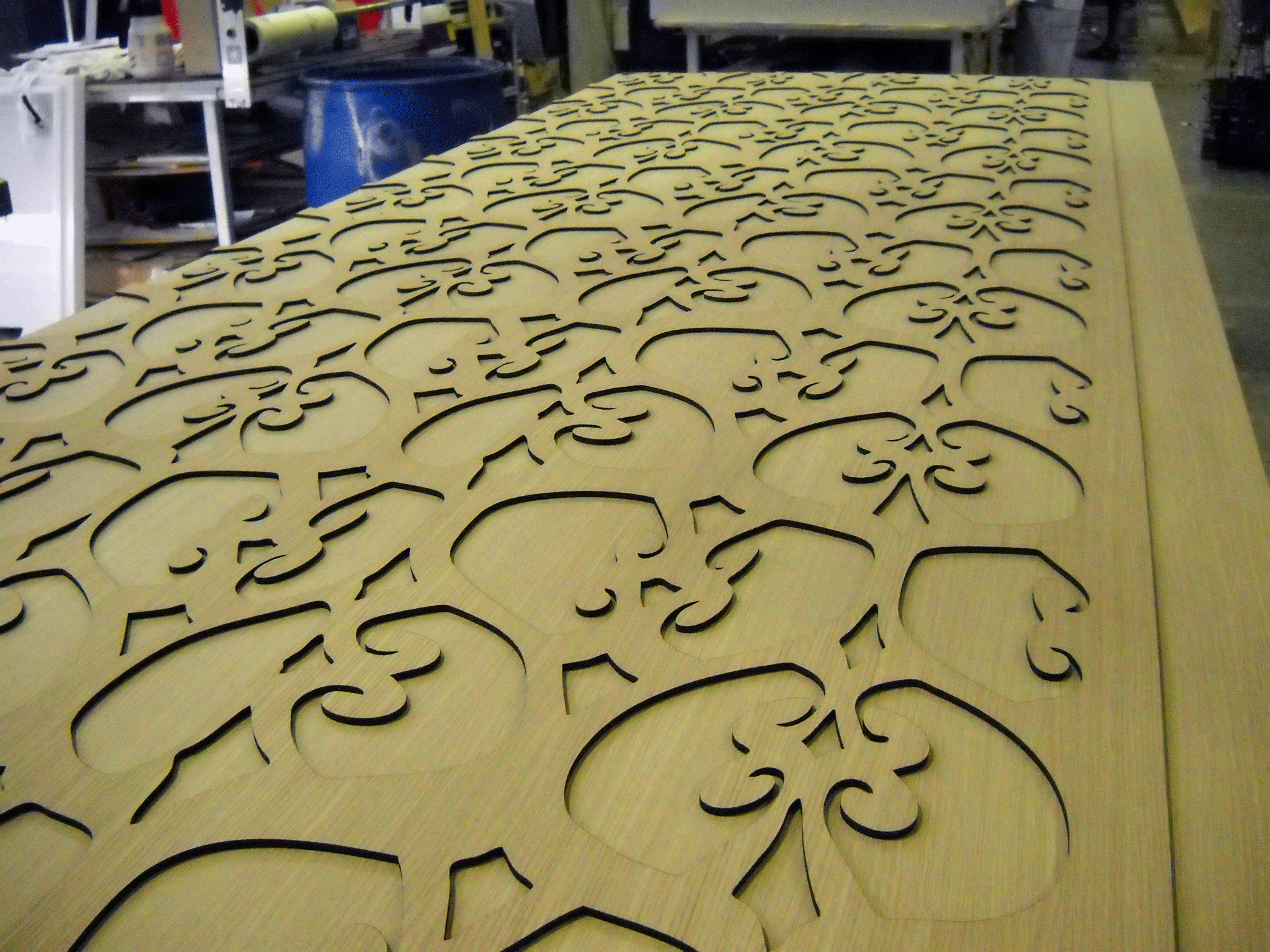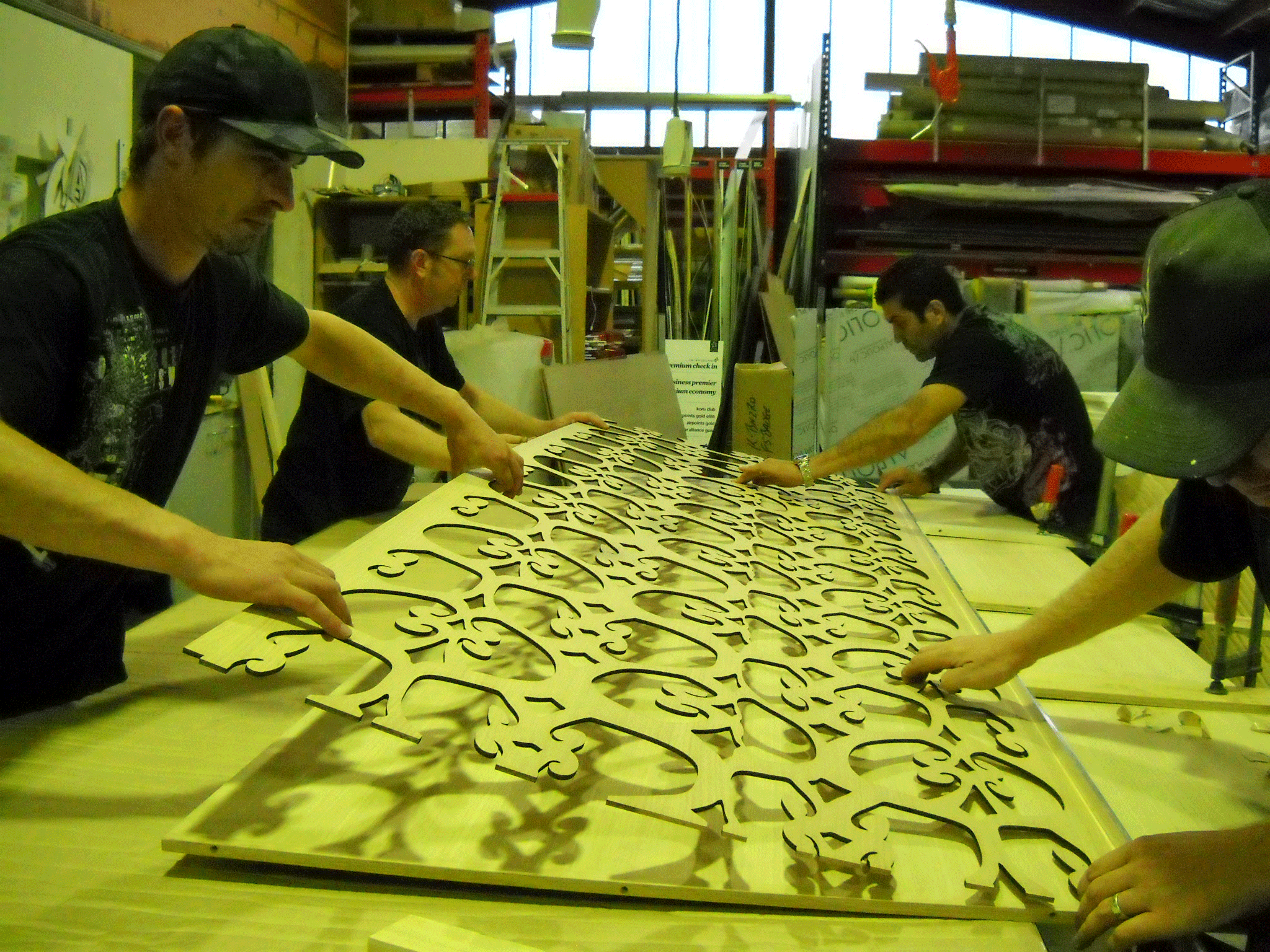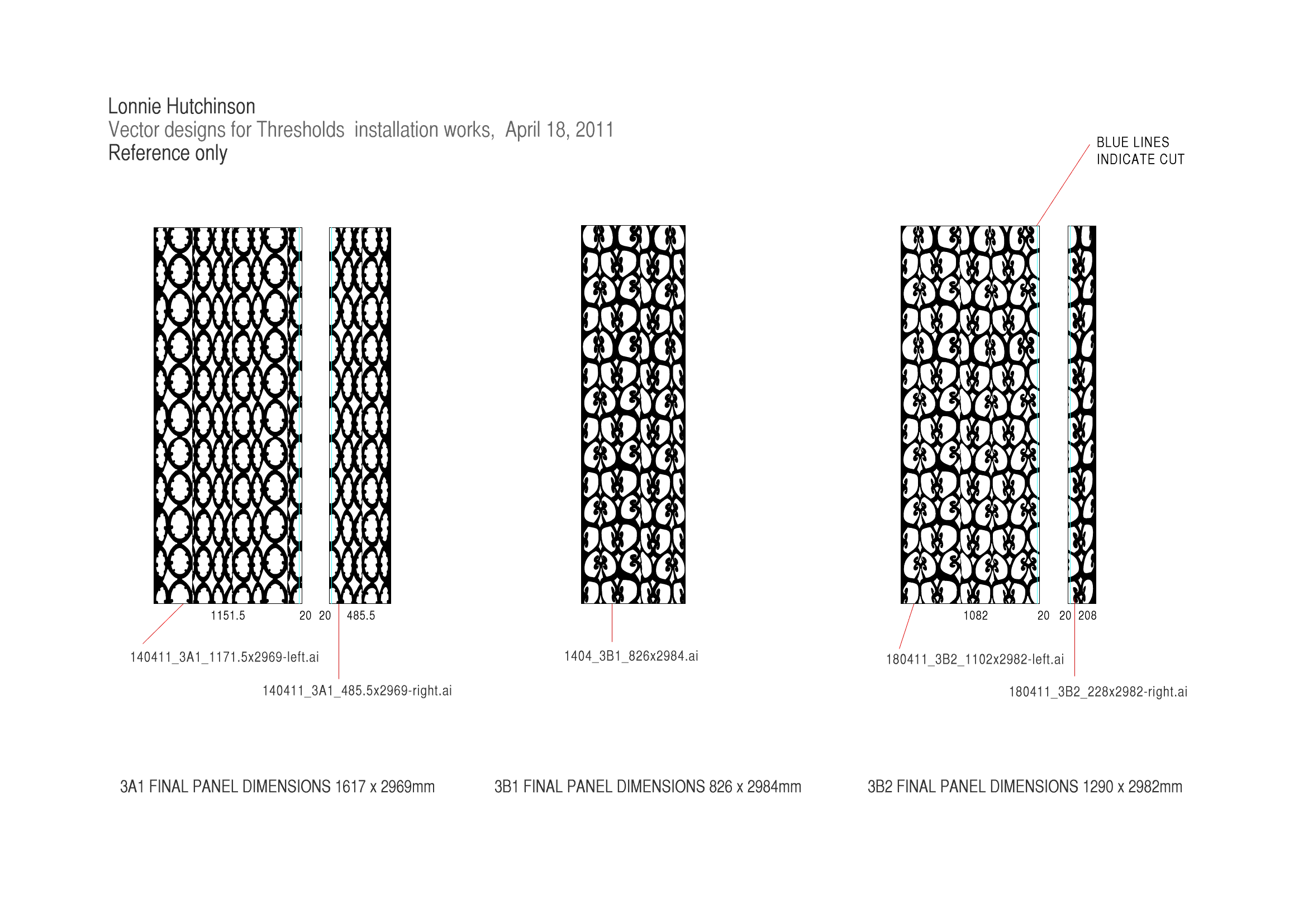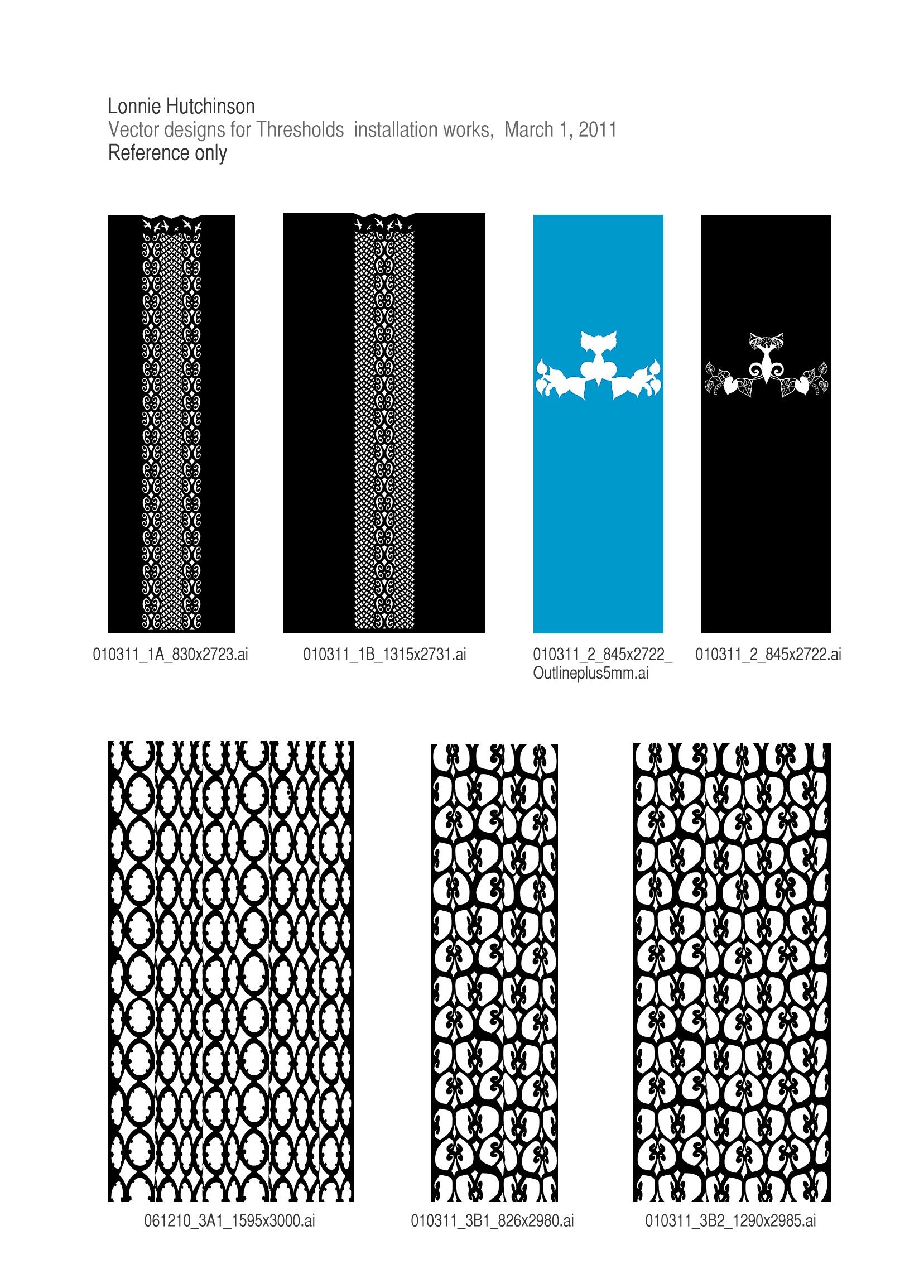Honoa ki te Hono Tawhiti, Auckland Art Gallery Toi o Tāmaki, 2011
Tupu te Maramatanga
Honoa ki te hono tawhiti forms part of the fabric of the gallery building, linking it to the outside world and acting as threshold markers inside. The architecturally immersive works are informed by the function of the spaces they inhabit. The four thresholds sit above one another on each floor; the ground floor has two parts and begins the upward journey from the entrance, followed by one on the mezzanine, level 1 above has two parts, and the final one on the top floor. When studying the front elevation plan of the gallery, this tier of architectural spaces appears as two cantilevers one above the other, not unlike two branches supporting leafy foliage. It is this idea of supporting and nurturing nature that links all the thresholds.
Honoa ki te hono tawhiti responds to the threshold spaces on the four levels, subtly integrating with the architecture while reflecting the beauty and significance of the natural world. The main title Honoa ki te hono tawhiti translates as to be connected to an ancient past. Each of the levels also have their own title suggesting a journey from ground floor to top floor, using the architectural thresholds that are passed through to enter the gallery spaces as potential moments of contemplation. These are:
Ground floor: Kia ita - be steadfast
Mezzanine: Nau ka toro, ka toro - what you embrace is embraced
Level 1: Tupu te Maramatanga - let understanding grow
Level 2: Te Taumata - The summit or resting place
Hutchinson writes: For this commission I have designed works based on kōwhaiwhai patterns and elements from nature to reflect an upward journey from the ground to the canopy of the building. I draw inspiration from self-organising systems displayed in both nature and art that serve as a foundation for nurturing and supporting connections between tāngata (people), toi (art) and whenua (land).
Many of Hutchinson’s works draw on concepts and aesthetics of whare whakairo (carved houses), the natural landscape, and mahinga kai (garden/food gathering place). The development of the kōwhaiwhai design includes the then-new motif of the hue (gourd). Styled on the architectural interior skirting of the gallery’s heritage building, the hue vine, mirrored either side of a central vessel, references the significance of the practical uses of the hue to Māori in the past and present.
Honoa ki te hono tawhiti also includes motifs from earlier works; many are taken from Hutchinson’s signature cut-out concertina works on black builders’ paper. These designs were flattened and redrawn with consideration to the angles and perspective of a visitor to the space to give the works a three dimensional look and feel. The floor to ceiling curtain forms on the thresholds of levels one and two may appear static at first sight, but the subtle suggestion of movement becomes clear on further investigation. The scale of the design increases from the ground floor threshold to the top threshold.
Read more: Māori art commissions, Auckland Art Gallery Toi o Tāmaki


